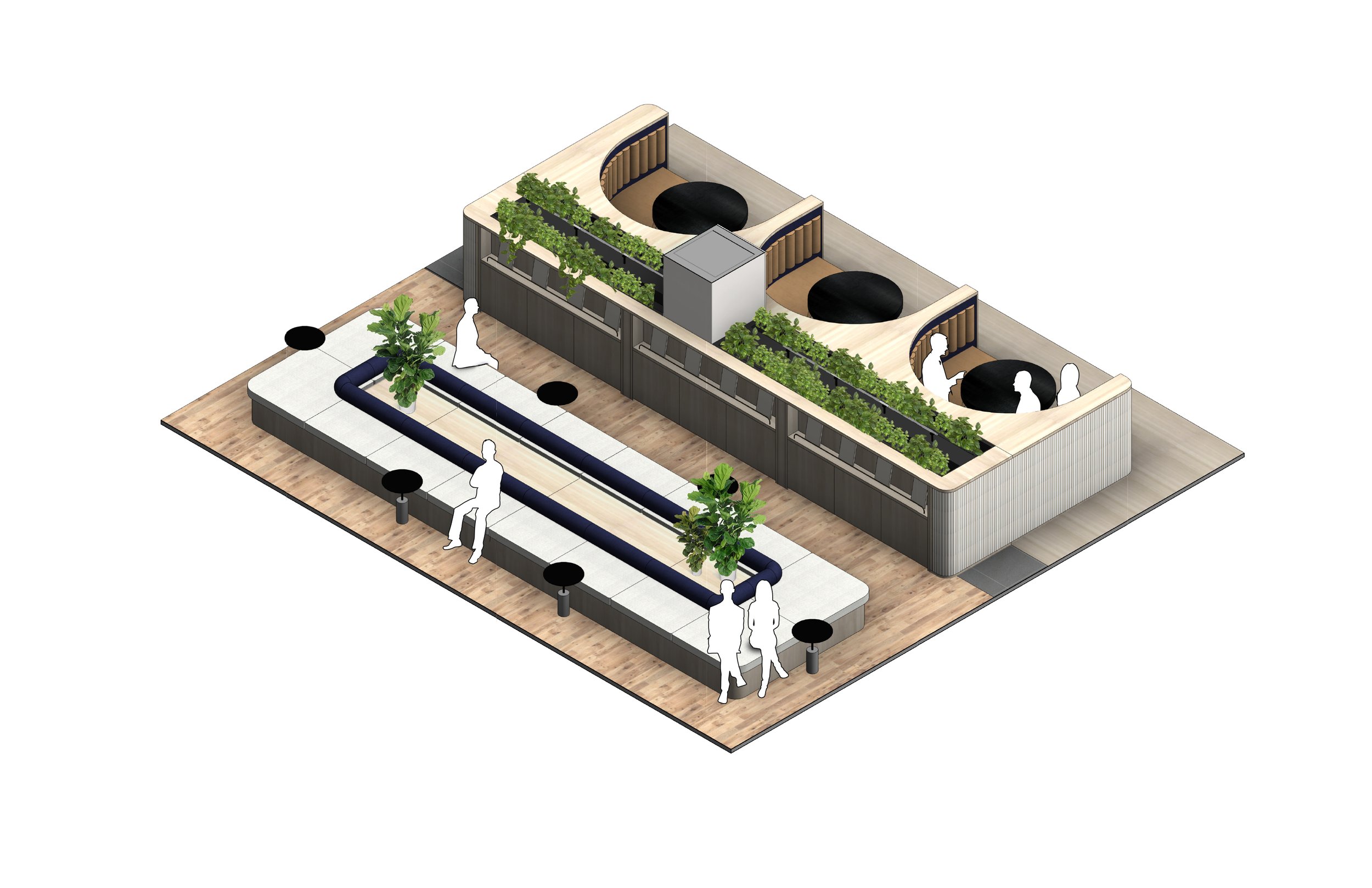Bank of America trading floor
reimagined as a dynamic gathering space
Client
Bank of America
Location
One Bryant Park, New York, NY
Scale
Floor 5 - 55,830 USF
My Role
Lead Interior Designer
Building Context
Standing 55 stories high, One Bryant Park is the 9th tallest building in Manhattan, one of the most sustainable buildings in the world and the first skyscraper to achieve a platinum LEED certification.
Goals
Reimagine the trading floor as a space that invites employees to collaborate. Client request to incorporate a full service juice bar upon entry.
Outcomes
Reprogramming and redesign of the entire floor with key features including extensive custom millwork and custom lighting above the 600+ workstations.
Project Spotlight: The Platform
Challenge: Create a lounge that has the ability to transform into a platform at a moment’s notice for filming interviews. The design must be functional, non obtrusive, aesthetically pleasing and incorporate technology.
Solution: A modular system of cushions that have the flexibility to be stored inside the platform base along with adjacent cabinetry and a magazine rack to hold extensive AV equipment.
Kit of Parts
Platform Base with Storage (x1)
Straight Cushion (x12)
Left Corner Cushion (x2)
Right Corner Cushion (x2)
Potted Plants (x2)
Floor Plan
609 Total Desks
28 Print Stations
15 Private Offices
11 Coat Rooms
7 Conference Rooms
6 Phone Booths
5 Nooks
4 Boardrooms
4 Existing Restrooms
3 Breakouts
2 ADA Restrooms
2 Mother’s Rooms
2 Pantries
1 Auditorium
1 Reception
1 Lounge
1 Juice Bar
1 Wellness Room
1 Changing Room
1 Locker Room

















